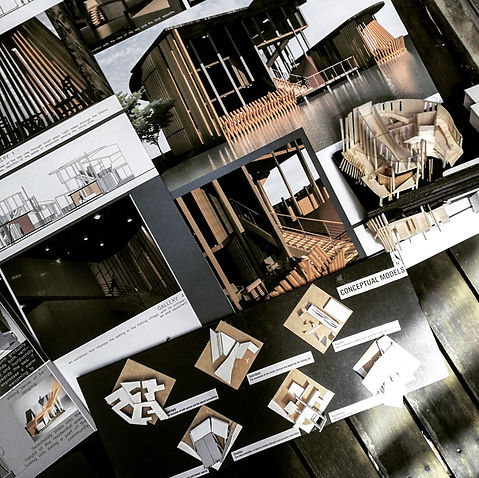top of page
ARCHITECTURE DESIGN STUDIO IV
| ARC60206 |

PROJECT 2B-
Genius Loci:
Visitor Interpretive Centre (VIC)
|| The Brief
In the final individual project, we had to designed a Visitor Interpretive Centre (VIC) at our chosen site. The site that I've chosen was the Bagan Fishing Village as I felt more connected to.
All aspects should be consider during the design process, such as the concept, the site context, the poetic spaces and the different room requirements. The VIC has to be within 500m2 as an overall. The project focuses more on how we incorporate poetics into the spaces, which further enhances the design, and also embrace the meaning of the building on site. Its important that the building reflects the concept and also the site itself.
The requirement is to come out with 4 A1 presentation boards, and also a sectional model.
 |  |  |  |  |
|---|---|---|---|---|
 |  |  |  |  |
 |  |  |  |  |
|| The Overview
Design process | Model Making | Final Outcome
|| DISTILLATION
The Visitor Interpretive Centre (VIC)
 |  |  |  |  |
|---|---|---|---|---|
 |  |  |  |  |

|| The Final Outcome





bottom of page